Bold clients.
Big ideas.
Bespoke solutions.
Beautifully realised.
At B. Architects, we believe that the client has the best understanding of the environment they wish to have realised. Our role is to interpret and incorporate these visions, harnessing our skills to transform them into an aesthetic and tangible reality.
As part of our creative process, we encourage an interdisciplinary collaborative approach, involving the client, ourselves and specialised consultants. At B. Architects, we relish in constantly challenging ourselves and developing ideas which provide the best value to our clients, while enabling them to maximise the potential of their property.




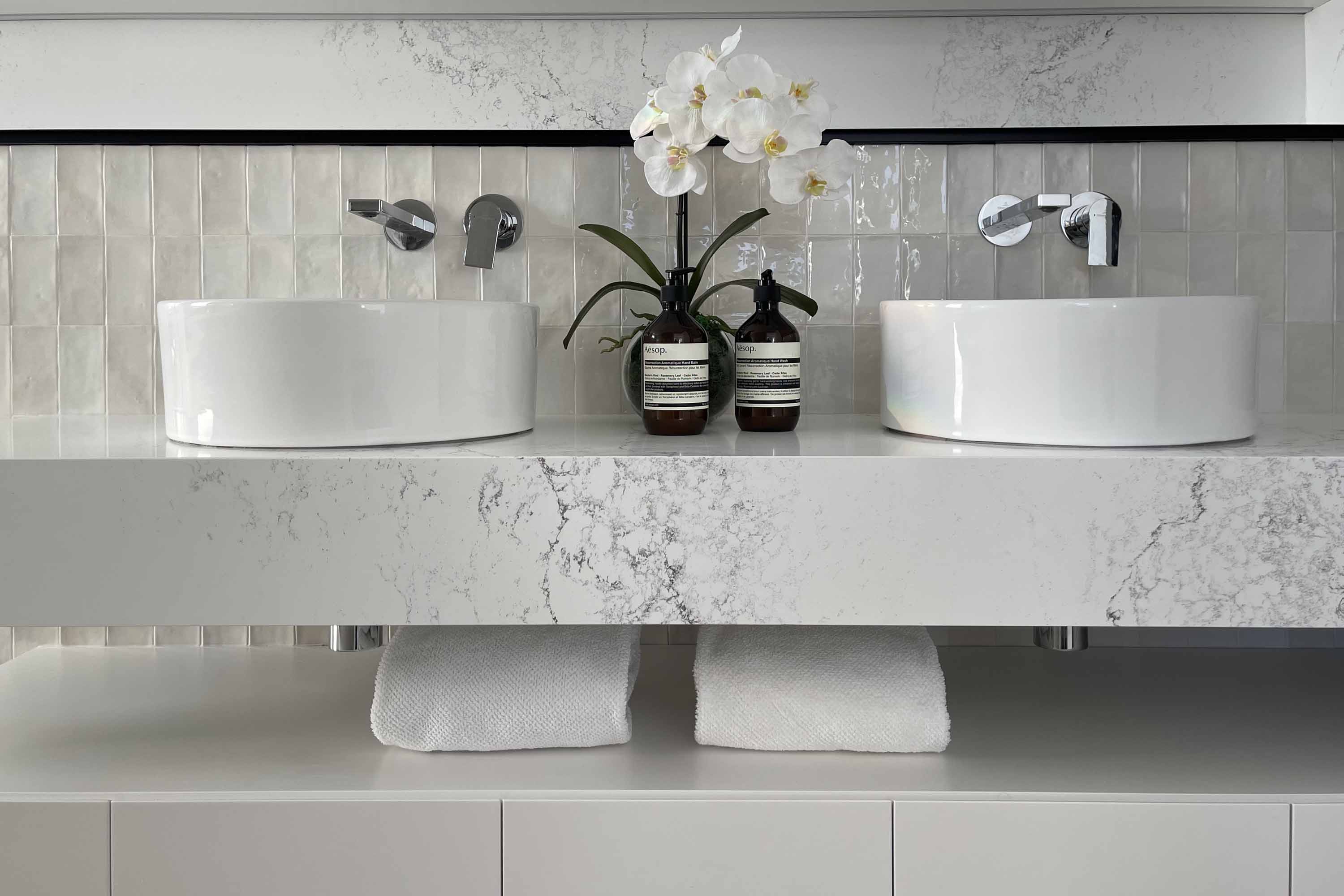
North Bondi, NSW
This project cosists of two duplexes located in proximity to Bondi Beach.
Inspired by it’s location and ocean views, the clients wanted a simple, modern design that would echo the beach vibe of the area.
We chose to use natural materials and textures to create tactile interactions with the surfaces and materials during the daily activities in the home. Simple lines and details in the geometry direct the viewer’s focus
to key design features.
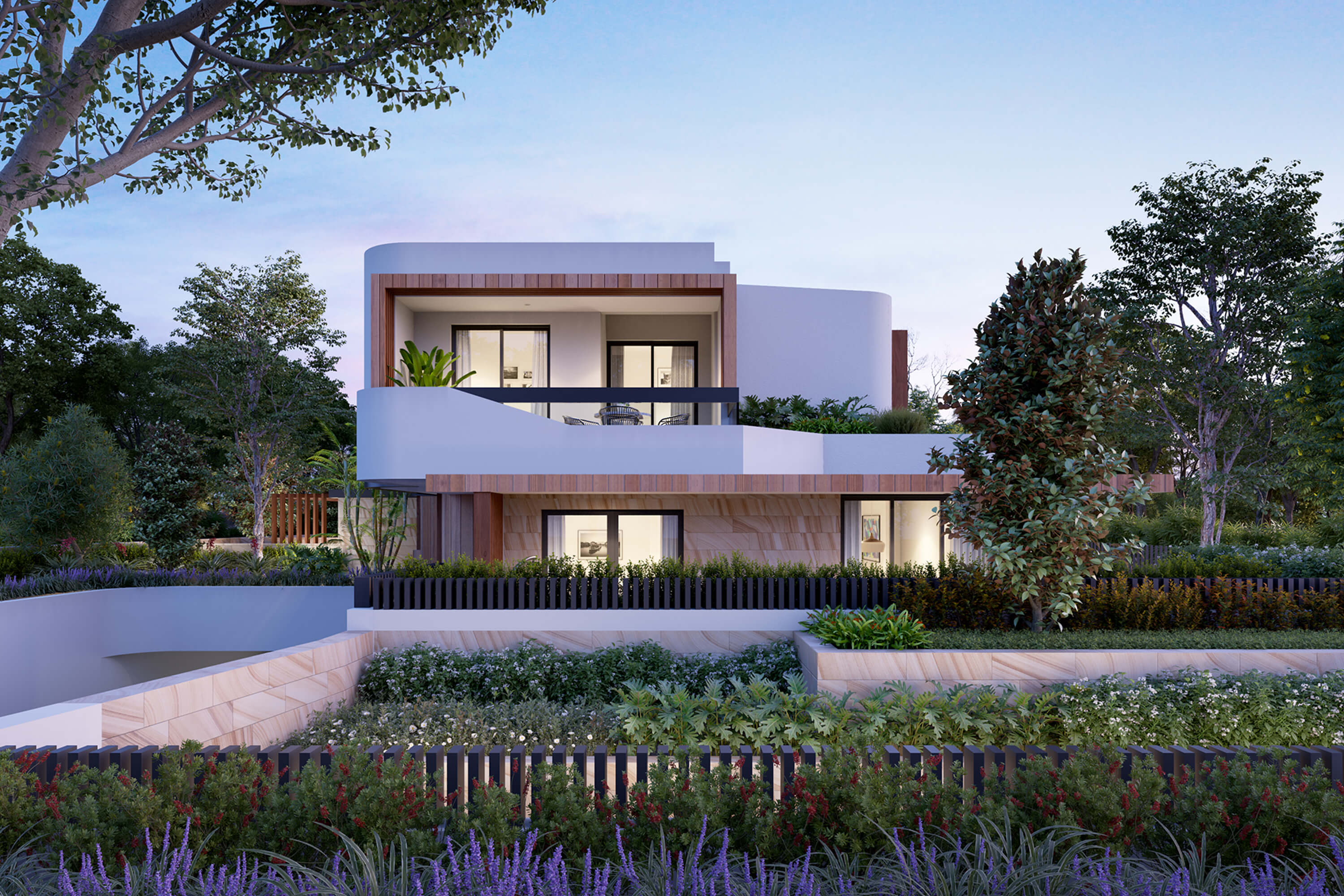
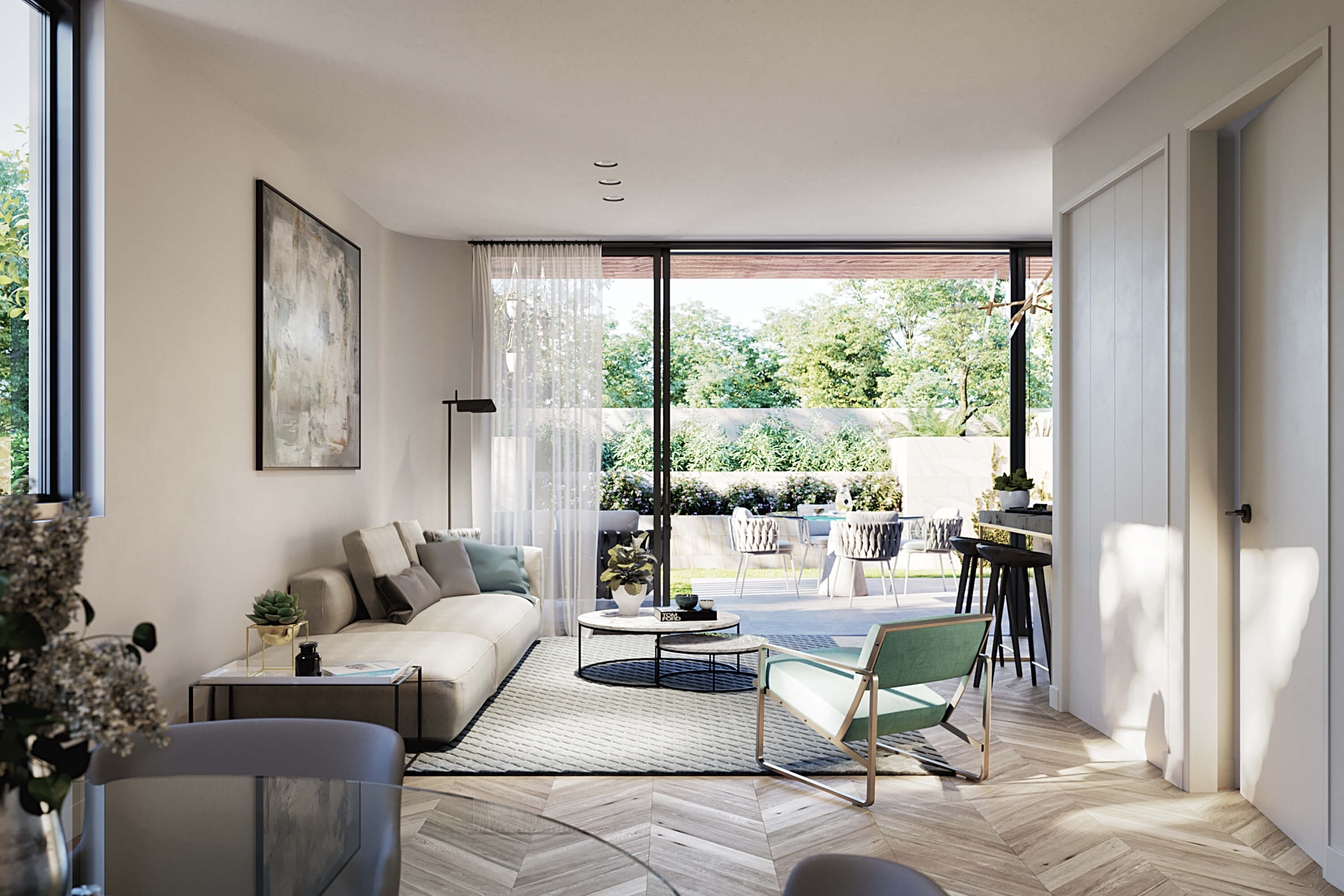

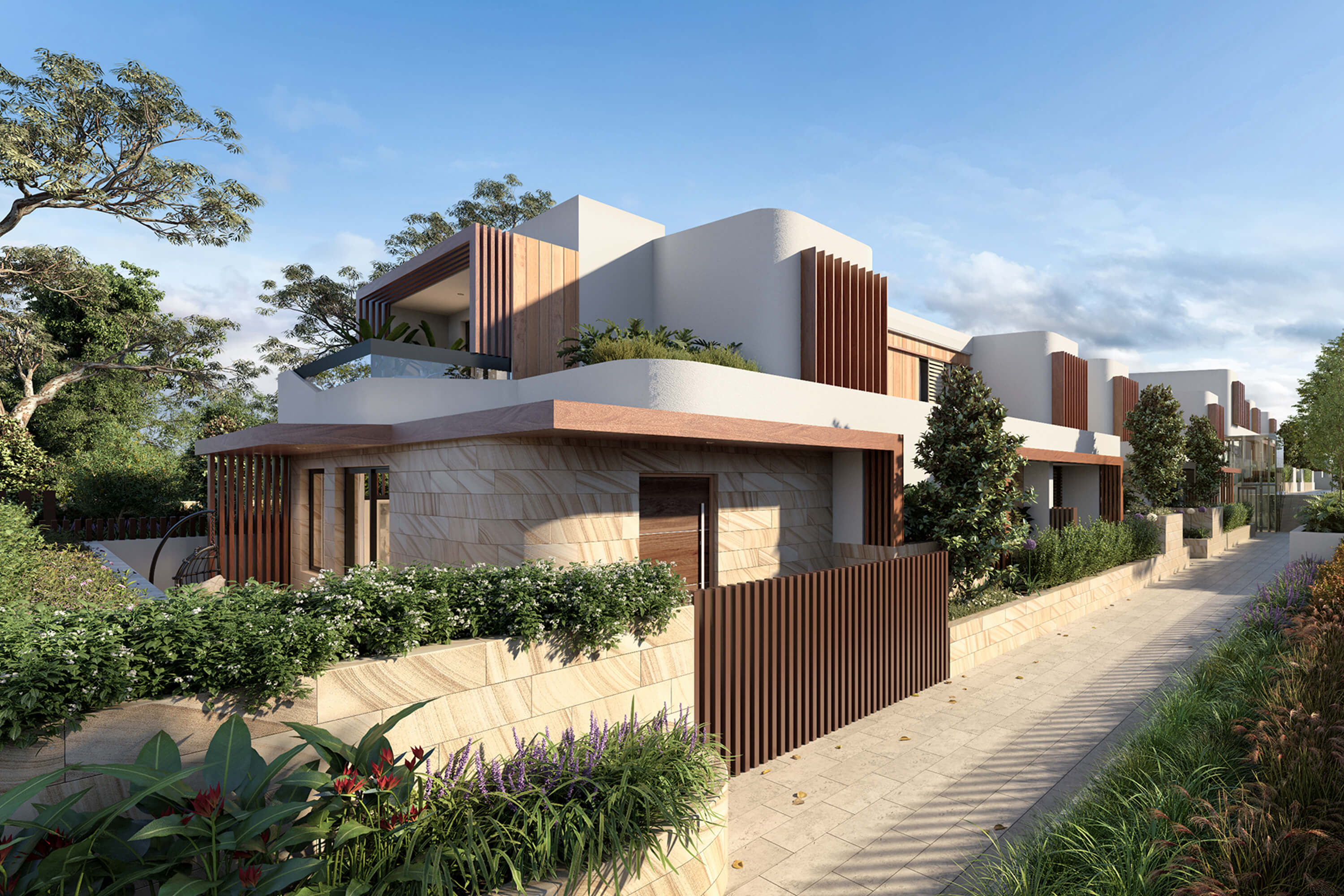
Townhouses - Wahroonga, NSW*
Completed in 2020, this development is a series of 8 townhouses with a basement carpark designed with the intention to create a sense of community for downsizers. It features internal landscaped walkway with lush vegetation and sitting areas located along the edges to encourage social interaction. The introduction of curves in the facade assists in softening the building edges and opens up the building to welcome the residents or guests as they walk in. Natural local elements were used throughout the development such as the timber awnings and the sandsone cladding in order to compliment the sorroundings.
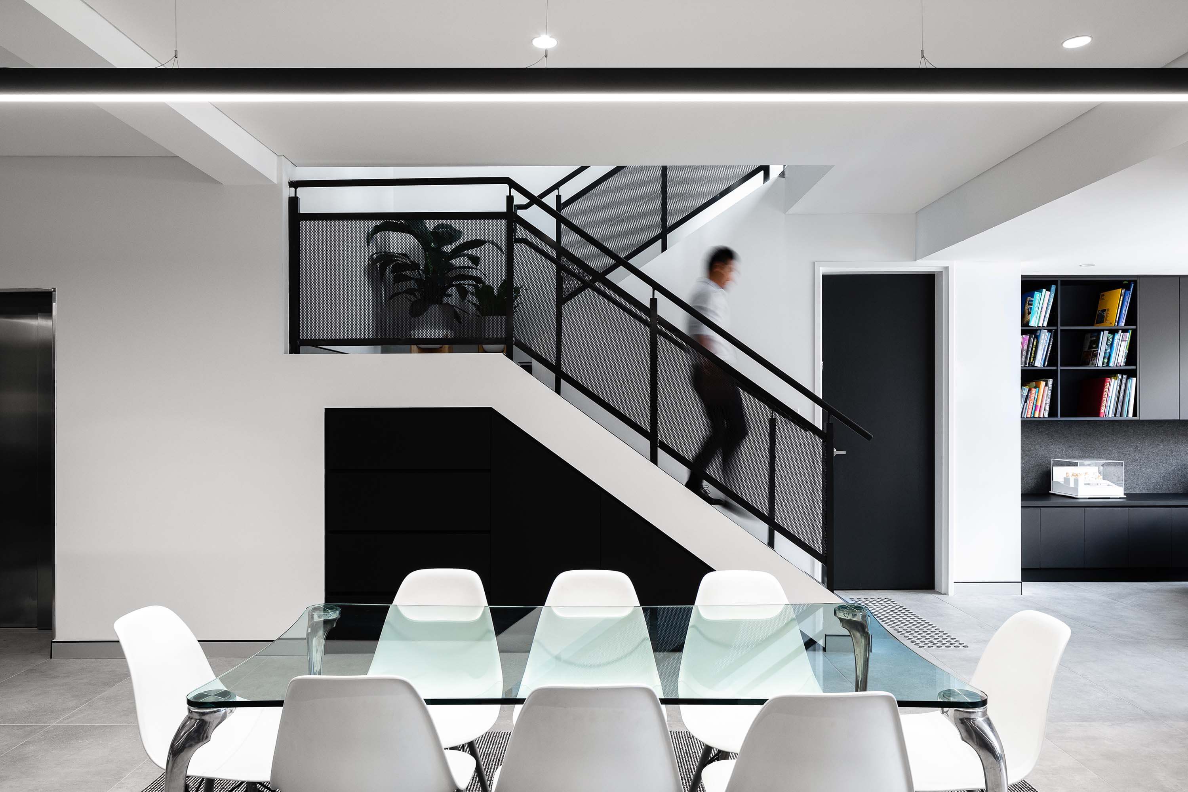
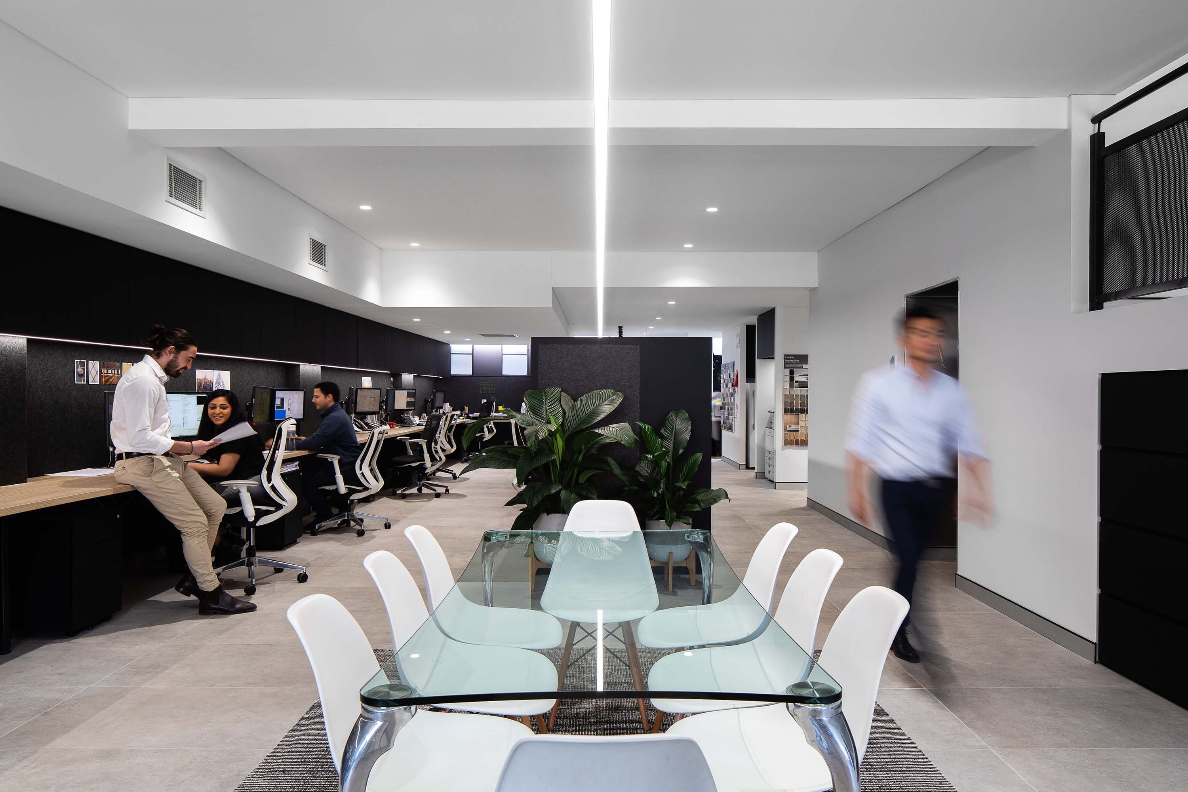
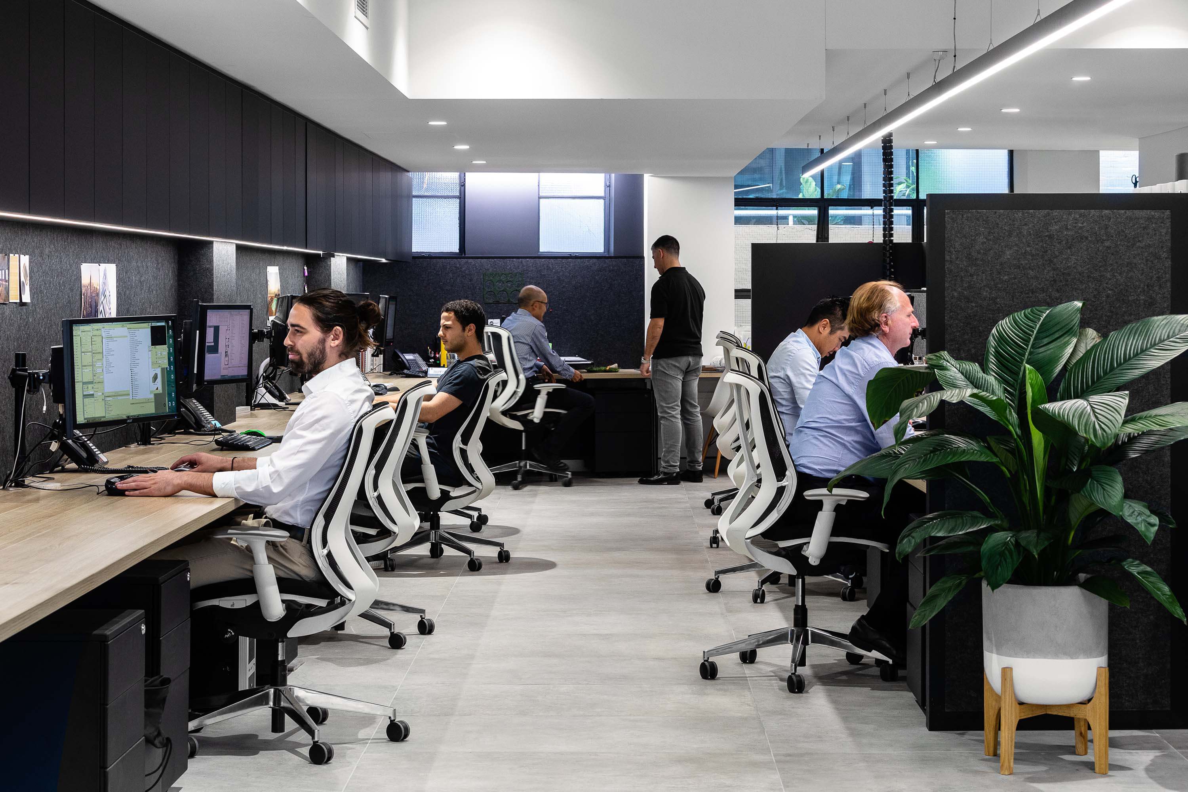
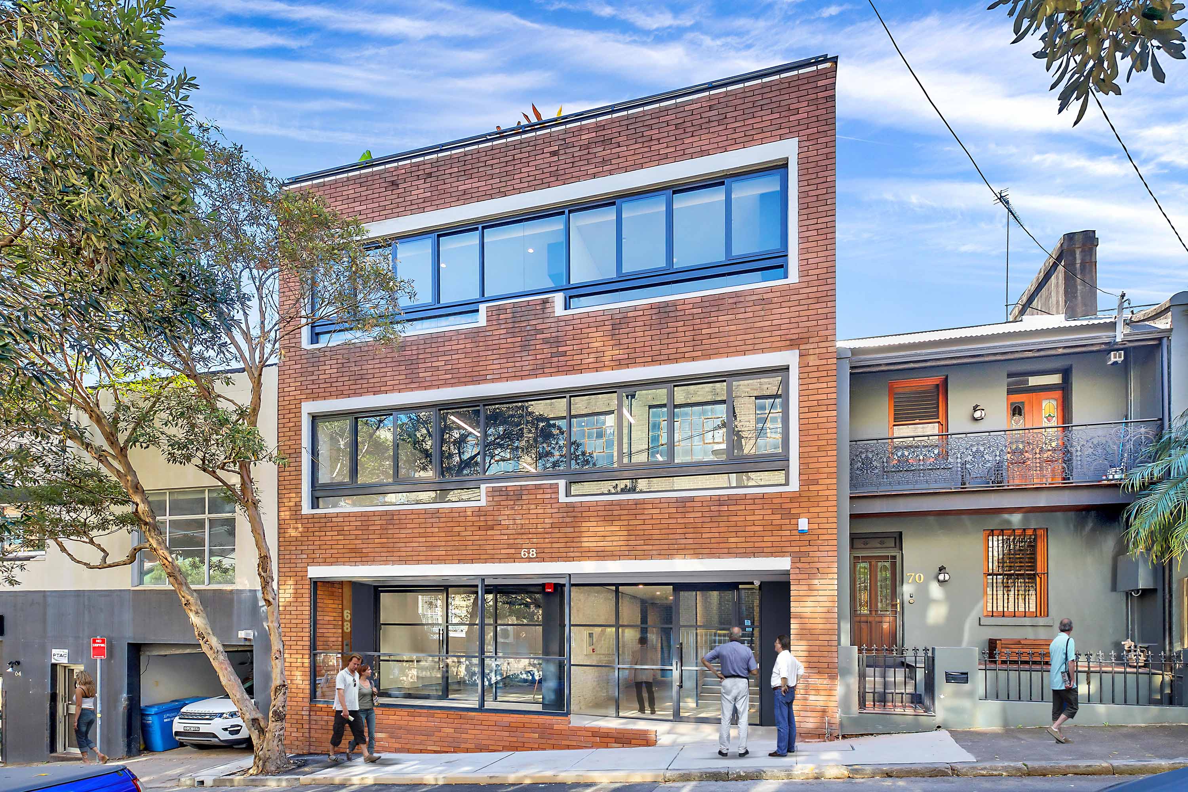
Office Building (adaptive re-use) - Surry Hills, NSW*
The original building was a typical Surry Hills warehouse/workshop, identified as a contributory item in a heritage conservation area. The project consisted of converting the building into contemporary office spaces in order to attract the thriving creative businesses in the area. The challenge of the project was to creatively treat the exterior and interior of the existing structure in a way that would respect and reminisce the history of the building; whilst simultaneously moderising the building and upgrading its facilities to ensure the highest standard of service was delivered to the business owners tenanting the building and their creative clientele.
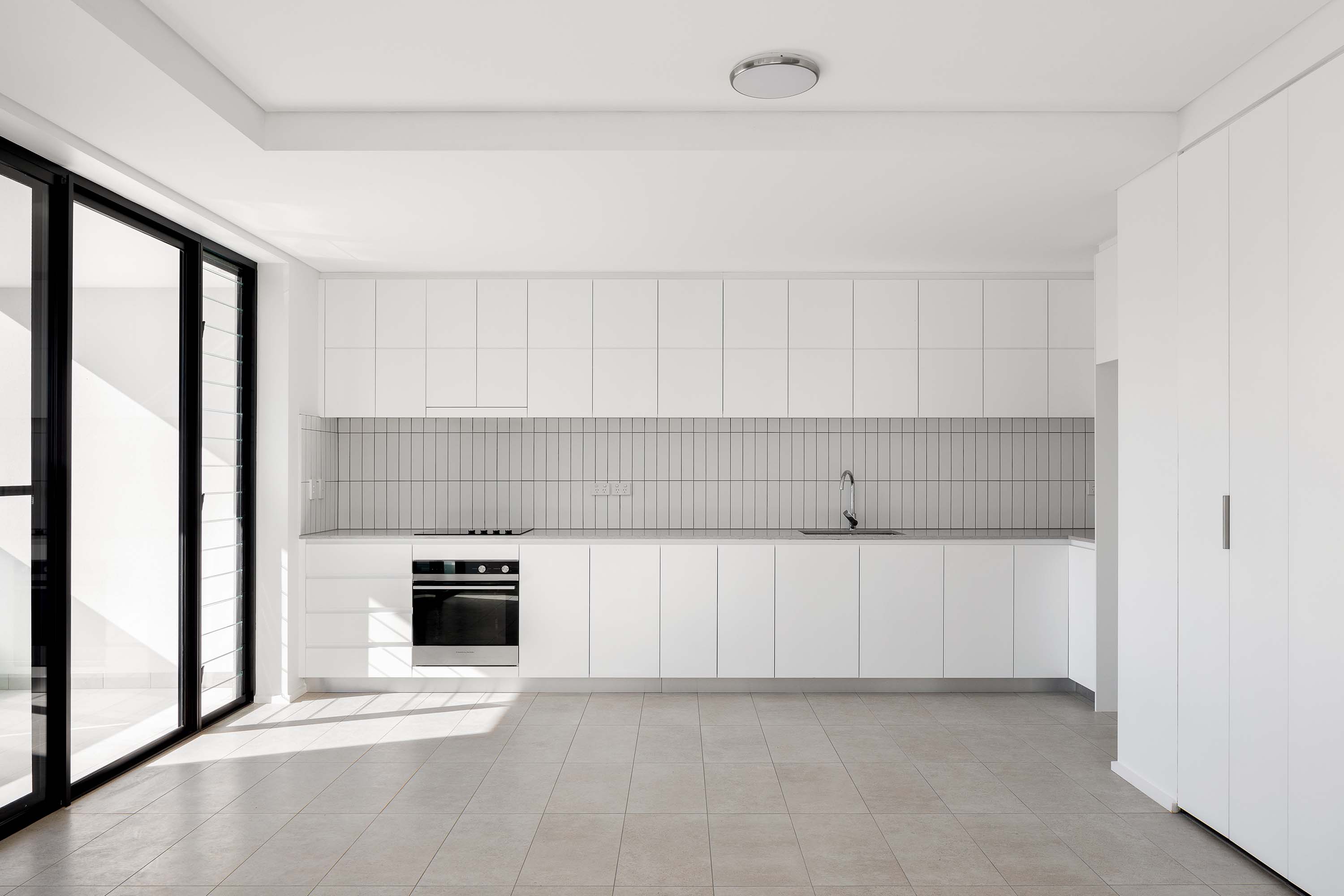
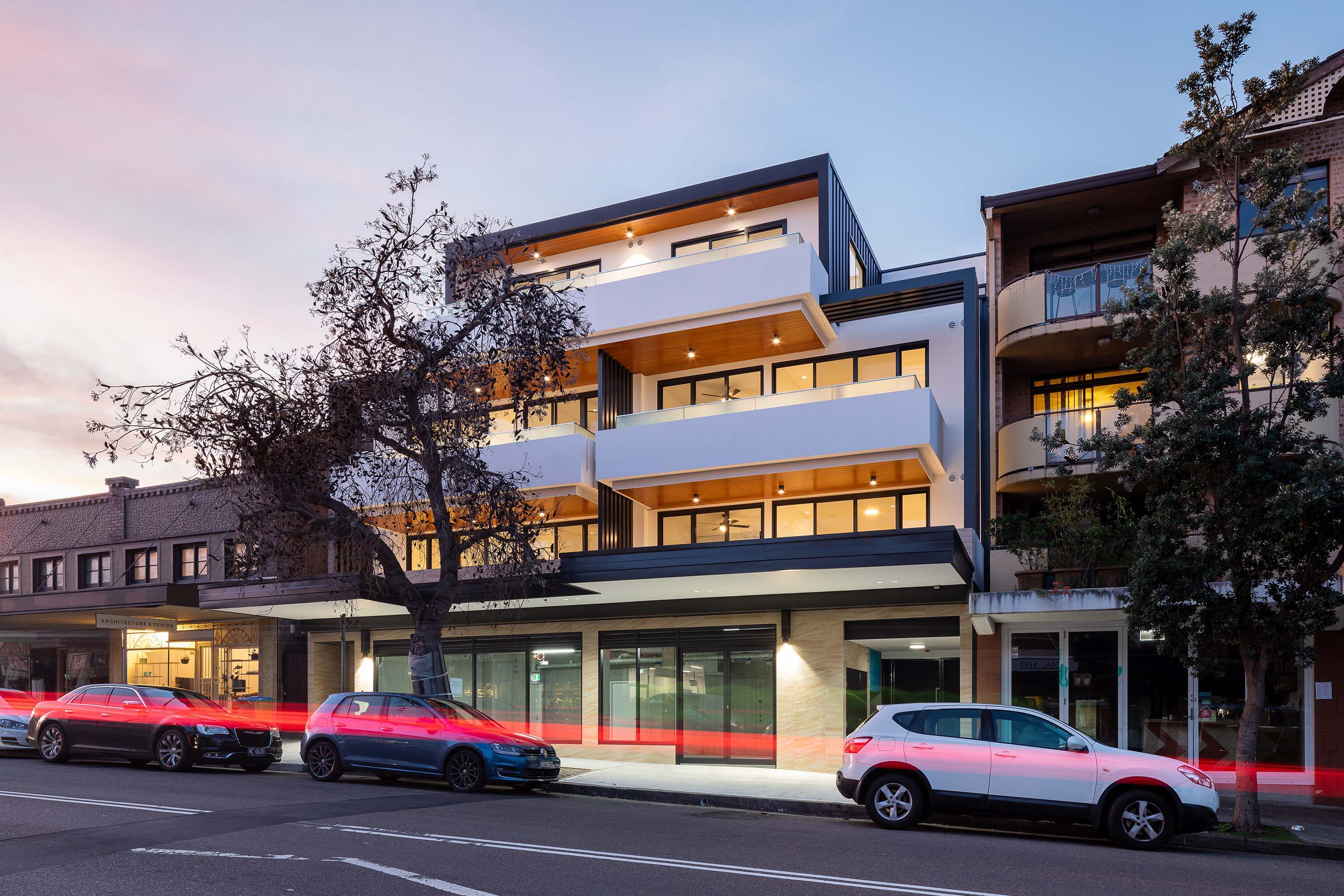

Clovelly Apartments - Clovelly, NSW*
This building is situated in the heart of Clovelly Village. As such, we wanted to create a living environment that celebrated nature and incorporated its attributes into the building design and lifestyle of its residents.
Inside the complex, we introduced a landscaped courtyard to promote solar access and provide the residents with a sense of community within the building. We used light, natural materials that would be long lasting in the coastal environmental conditions. The gardens interwoven in the building’s design are planted with native plants to keep water consumption low and in line with the sustainable concept of the building.

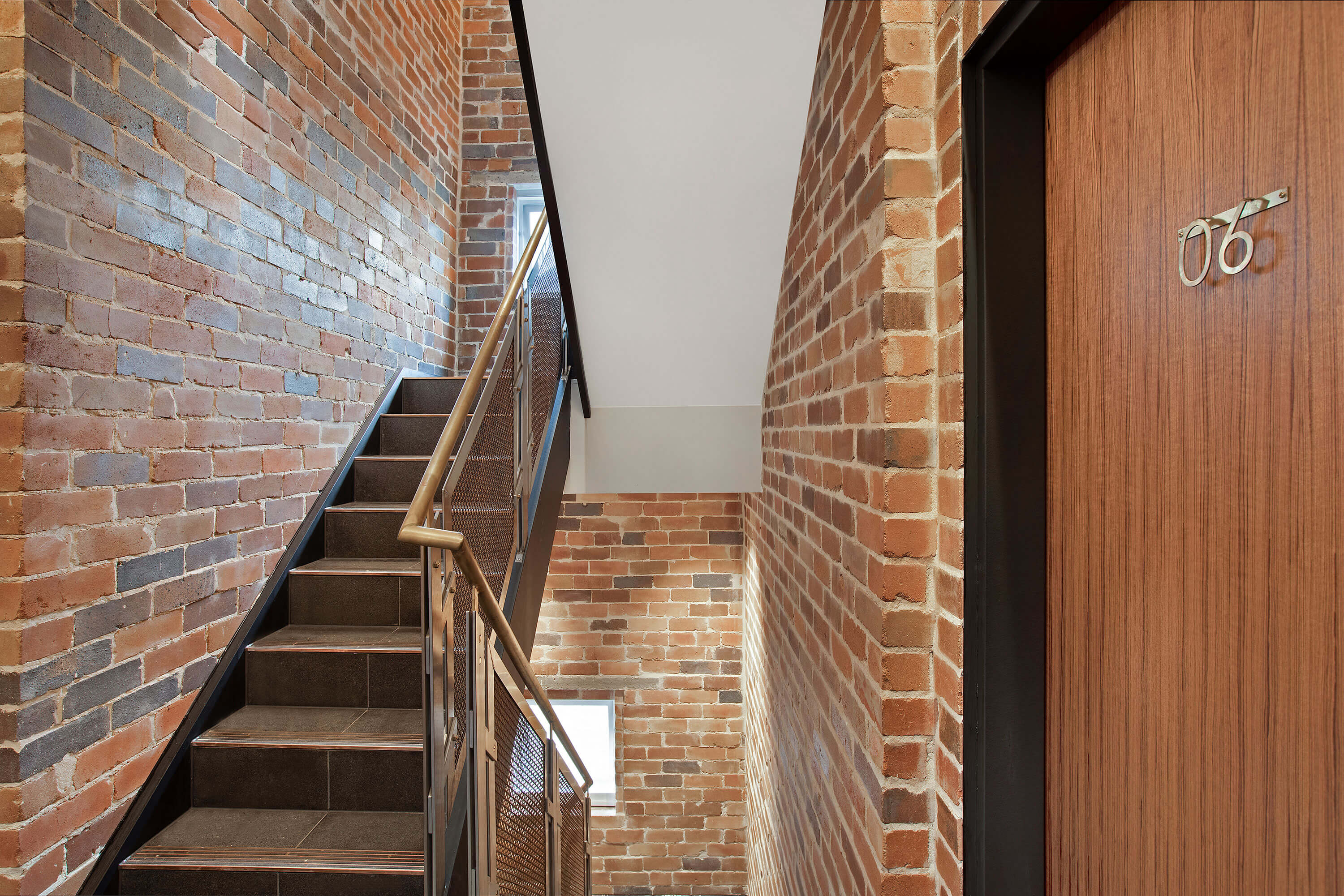
New Generation Affordable Housing - Paddington, NSW*
Located in the heart of Paddington, this building was an old boarding house from the 1930s, in very poor condition and is classified as a contributory item to the heritage conservation area. The decision to upgrade the building from the ground up, was made from the very start of the project. The delicacy of the work was to upgrade the building’s services in a very tight site while managing maintenance work to the facades to keep its integrity, and improving the internal configuration of the floors to better suit our times and the requirements of the area’s residential market. The result of this process brought to life an array of stylish contemporary apartments, delicately inserted into the old building’s fabric using natural materials and details to enhance the character of the building.